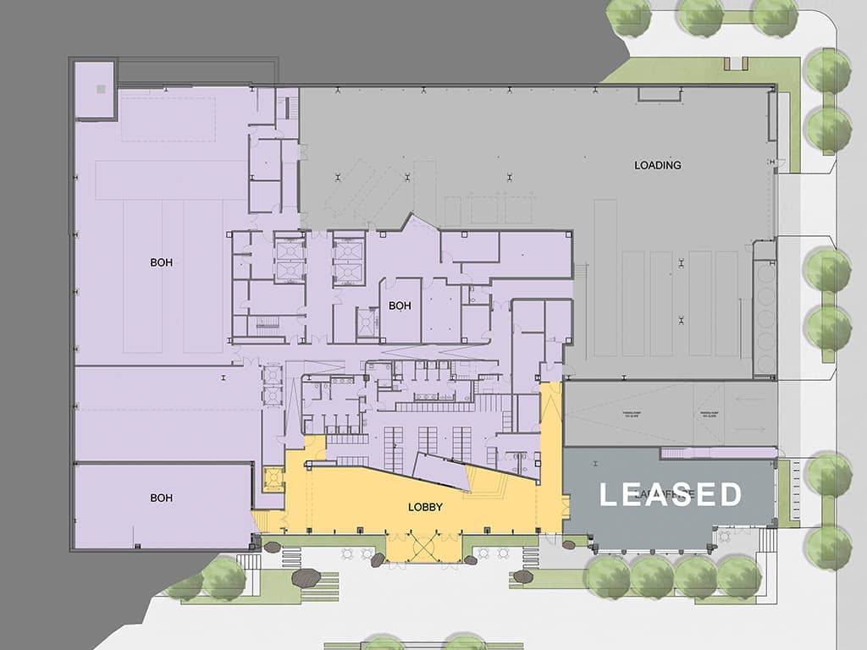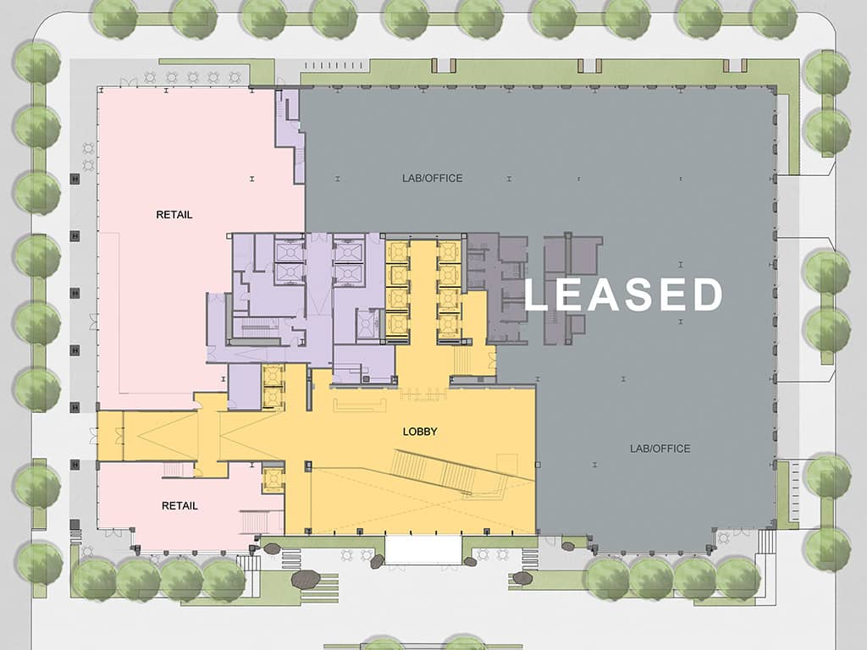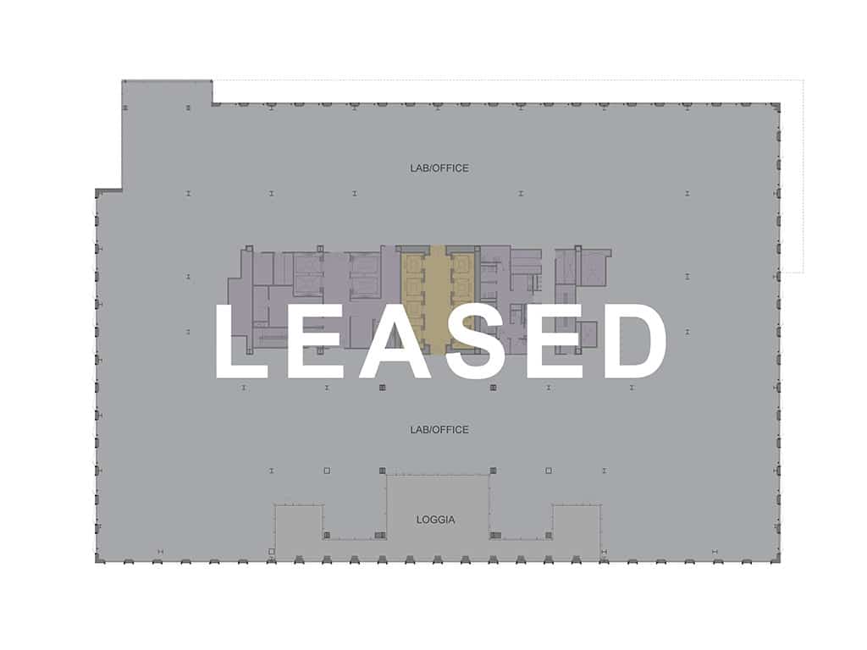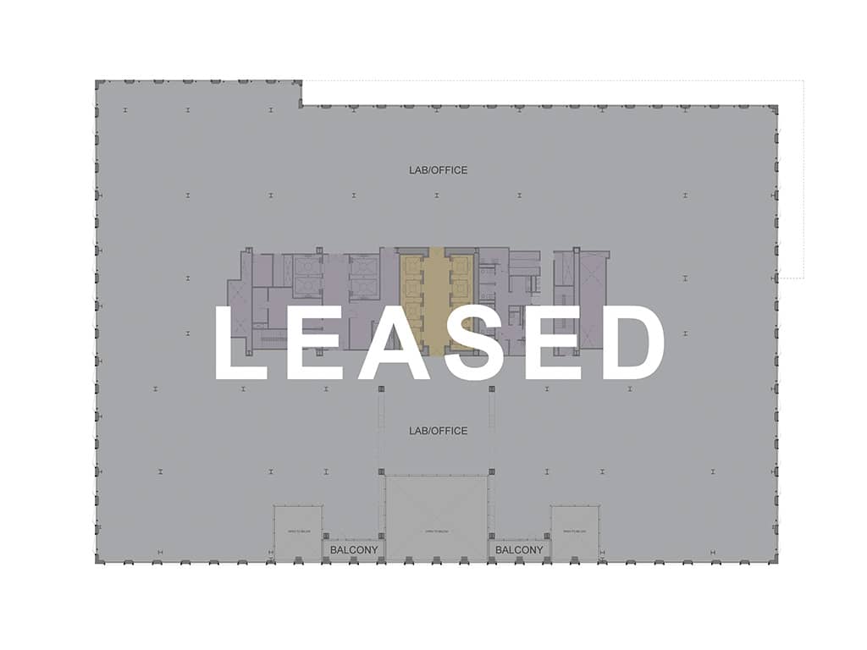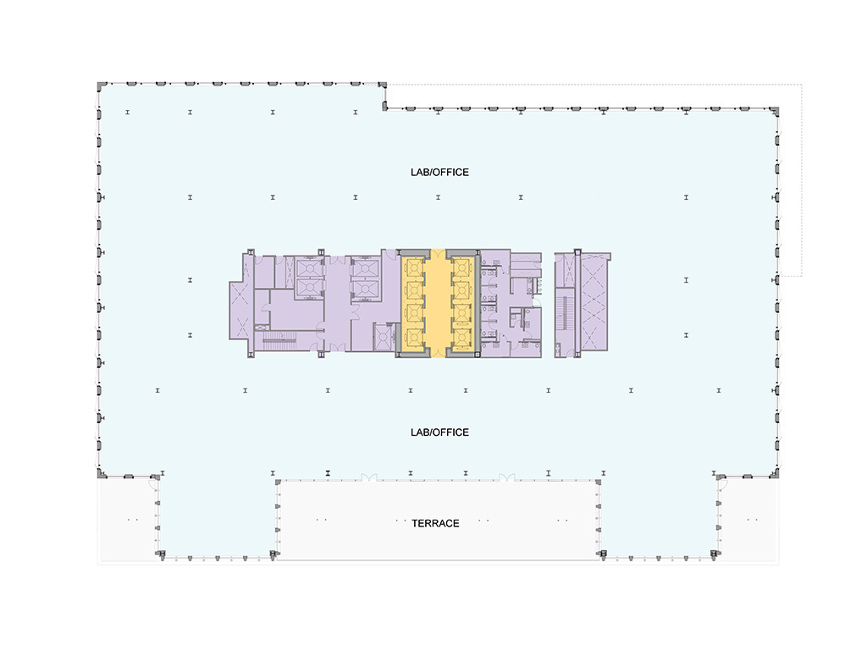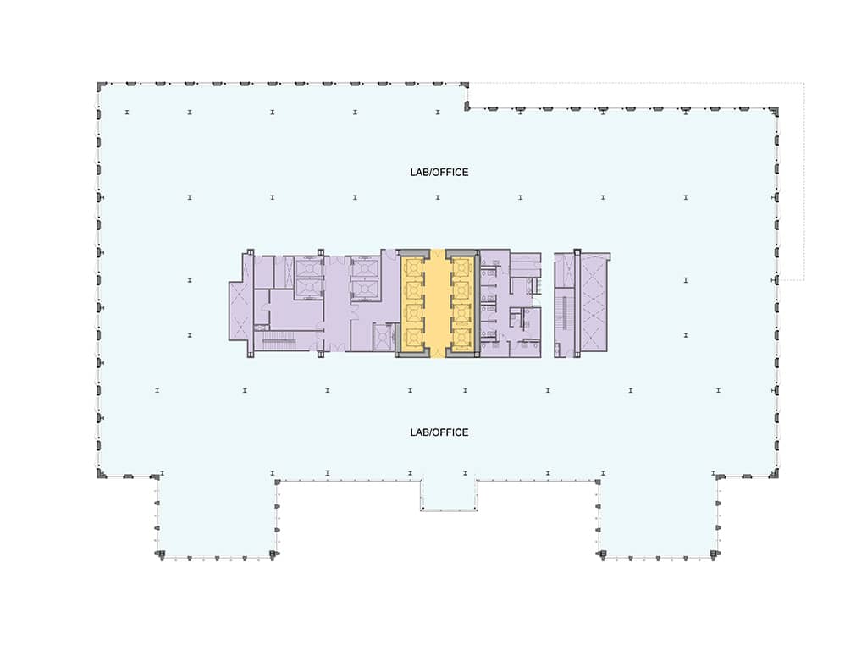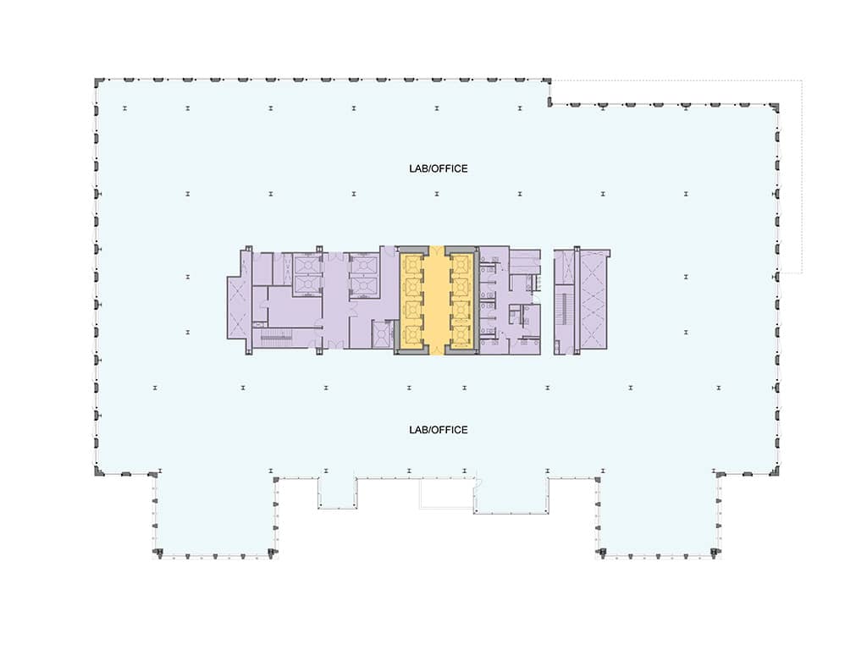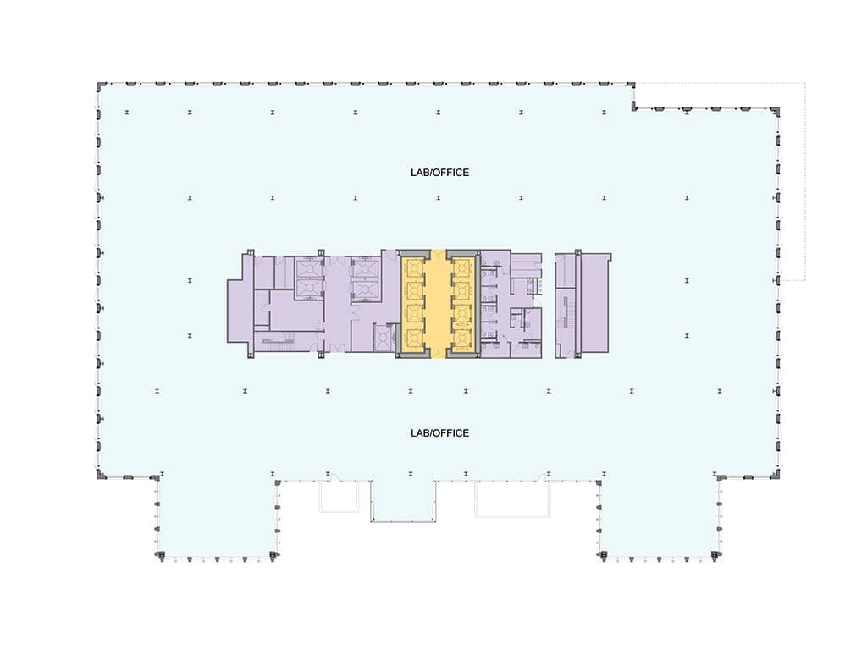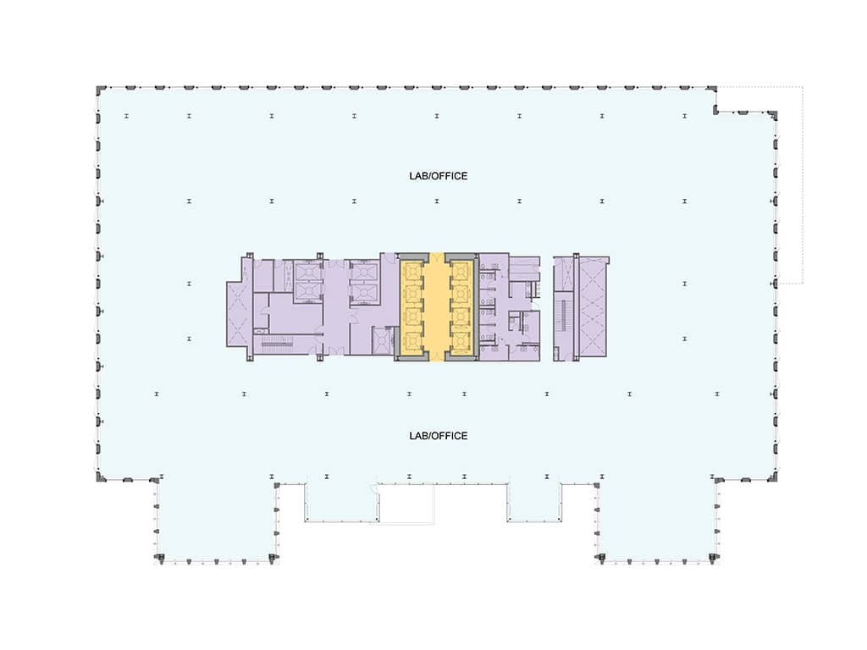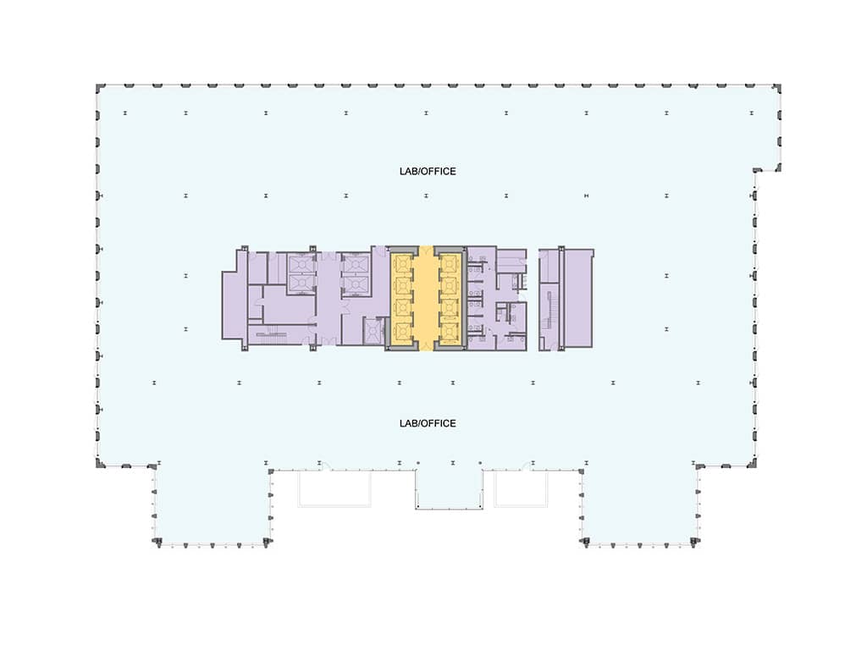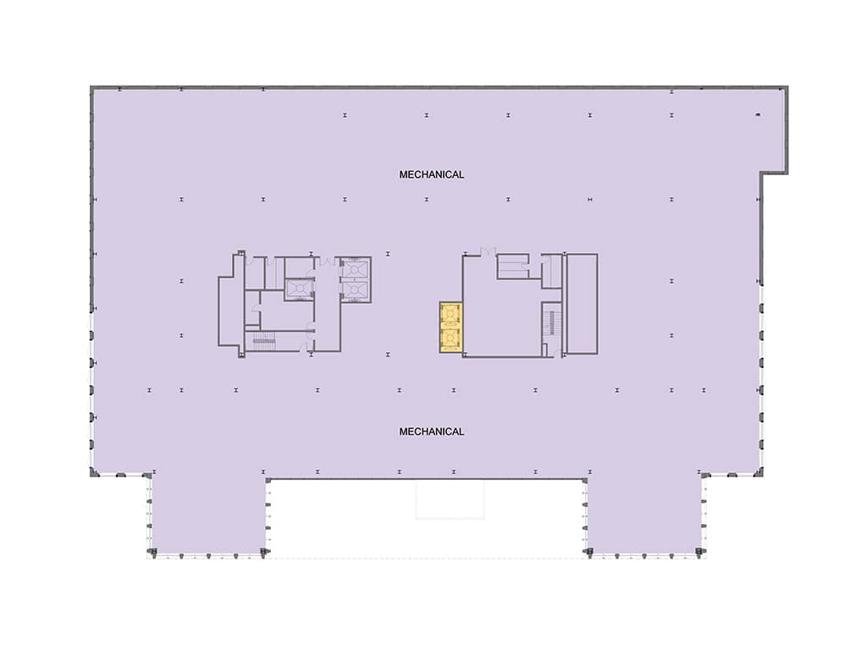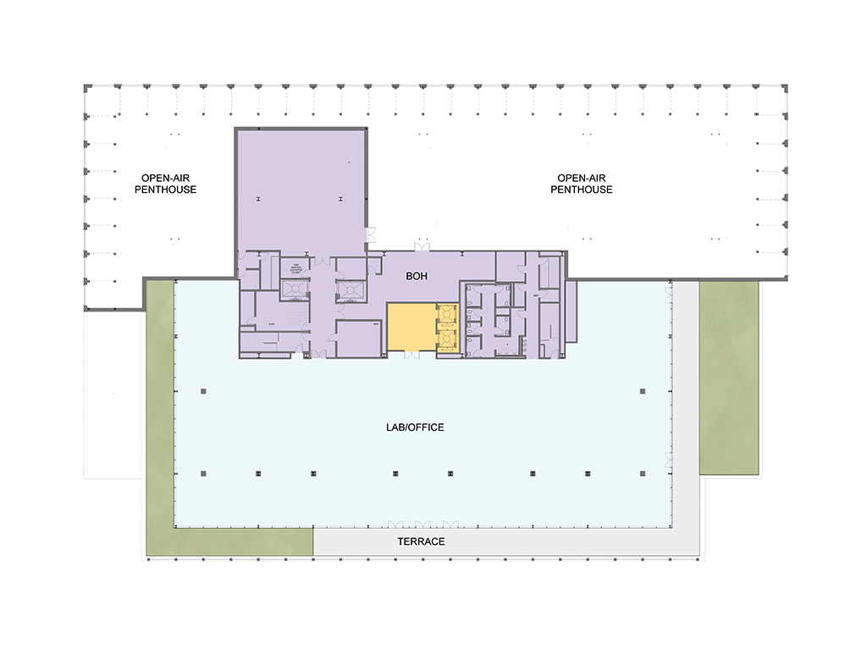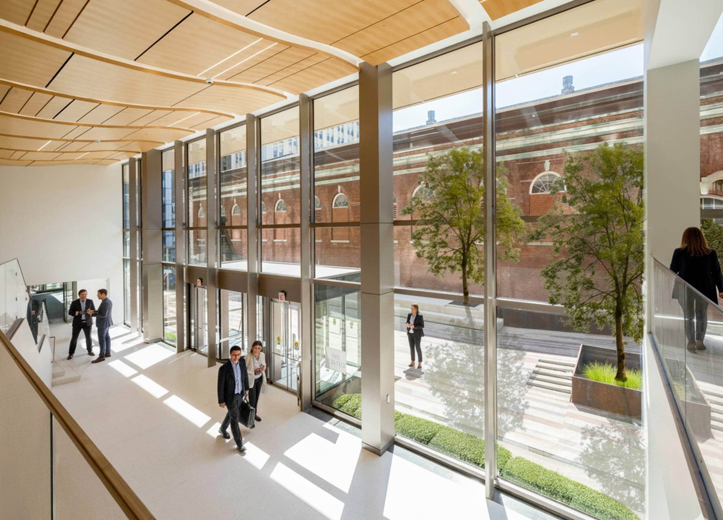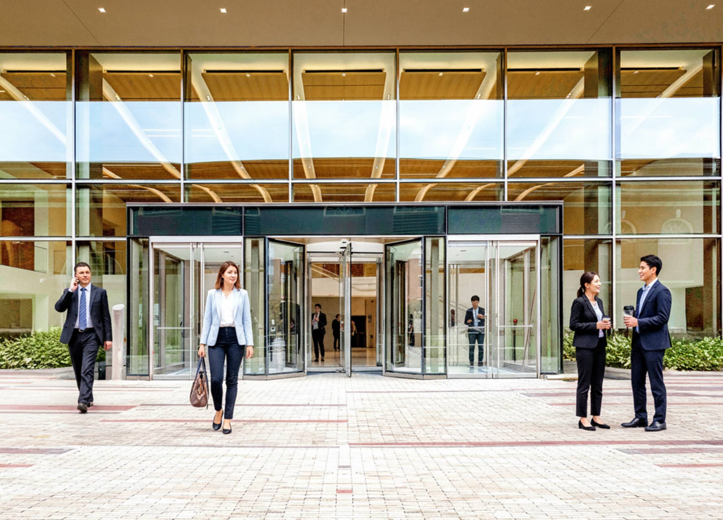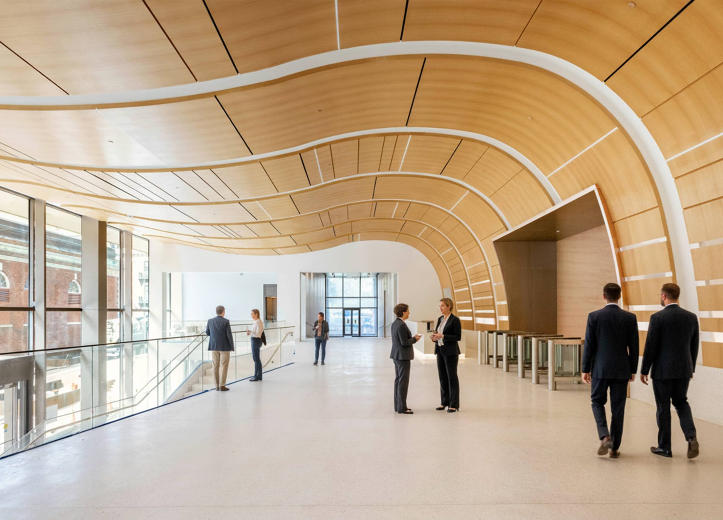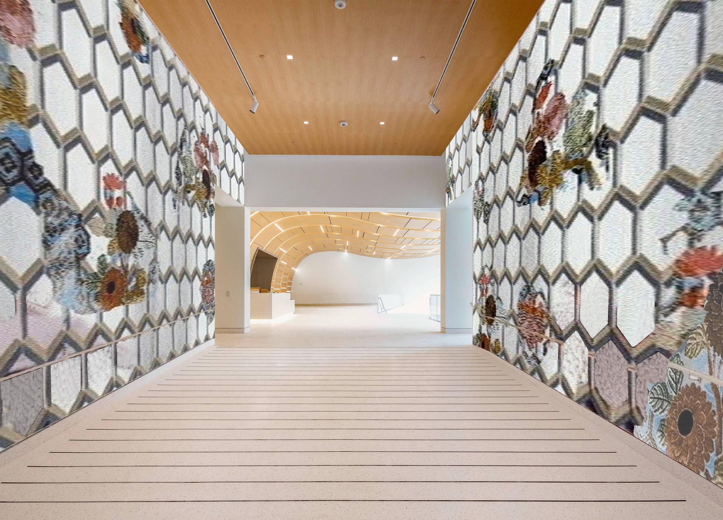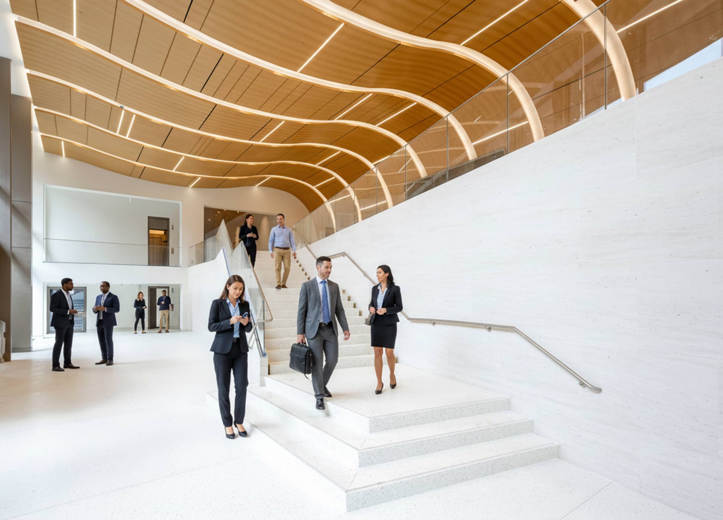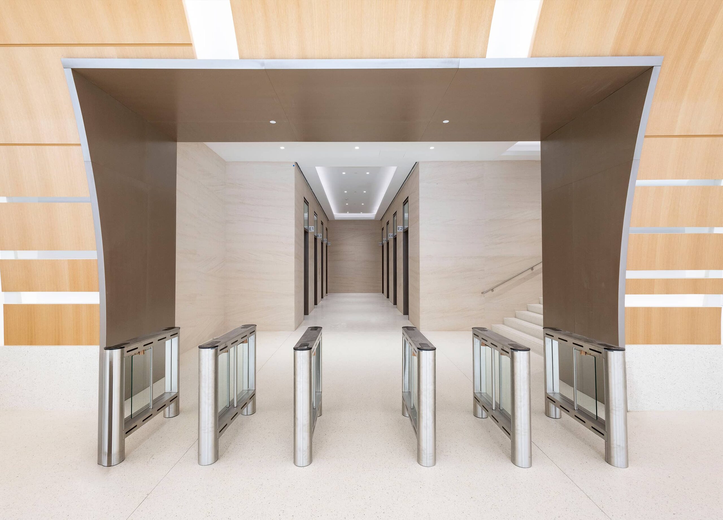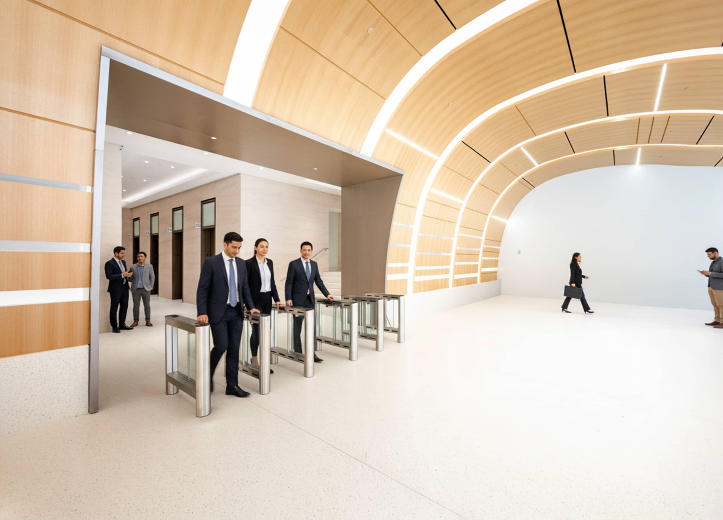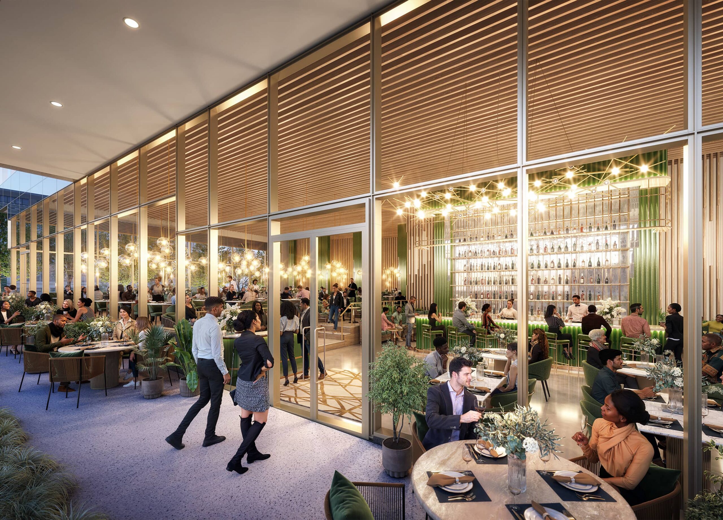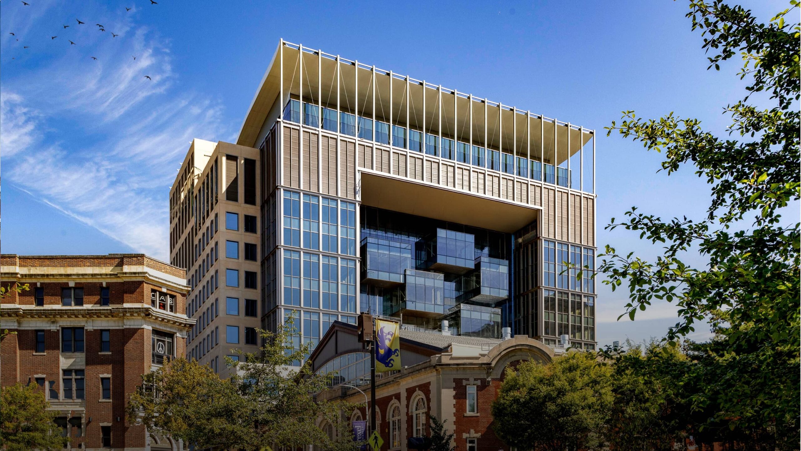
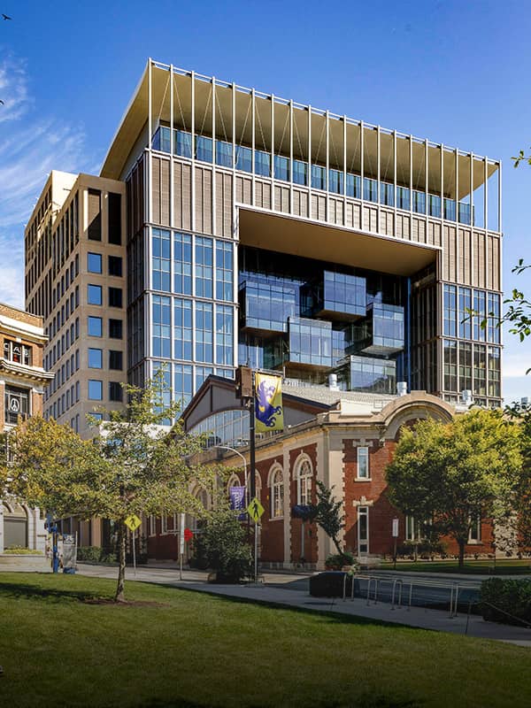
Creating Excellence.
3201 Cuthbert.
Developing the Future
Seated at the heart of Philadelphia’s life sciences community, 3201 Cuthbert is perfectly positioned and equipped to support discovery, collaboration, and innovation in the field, with the most robust life sciences infrastructure in the region.
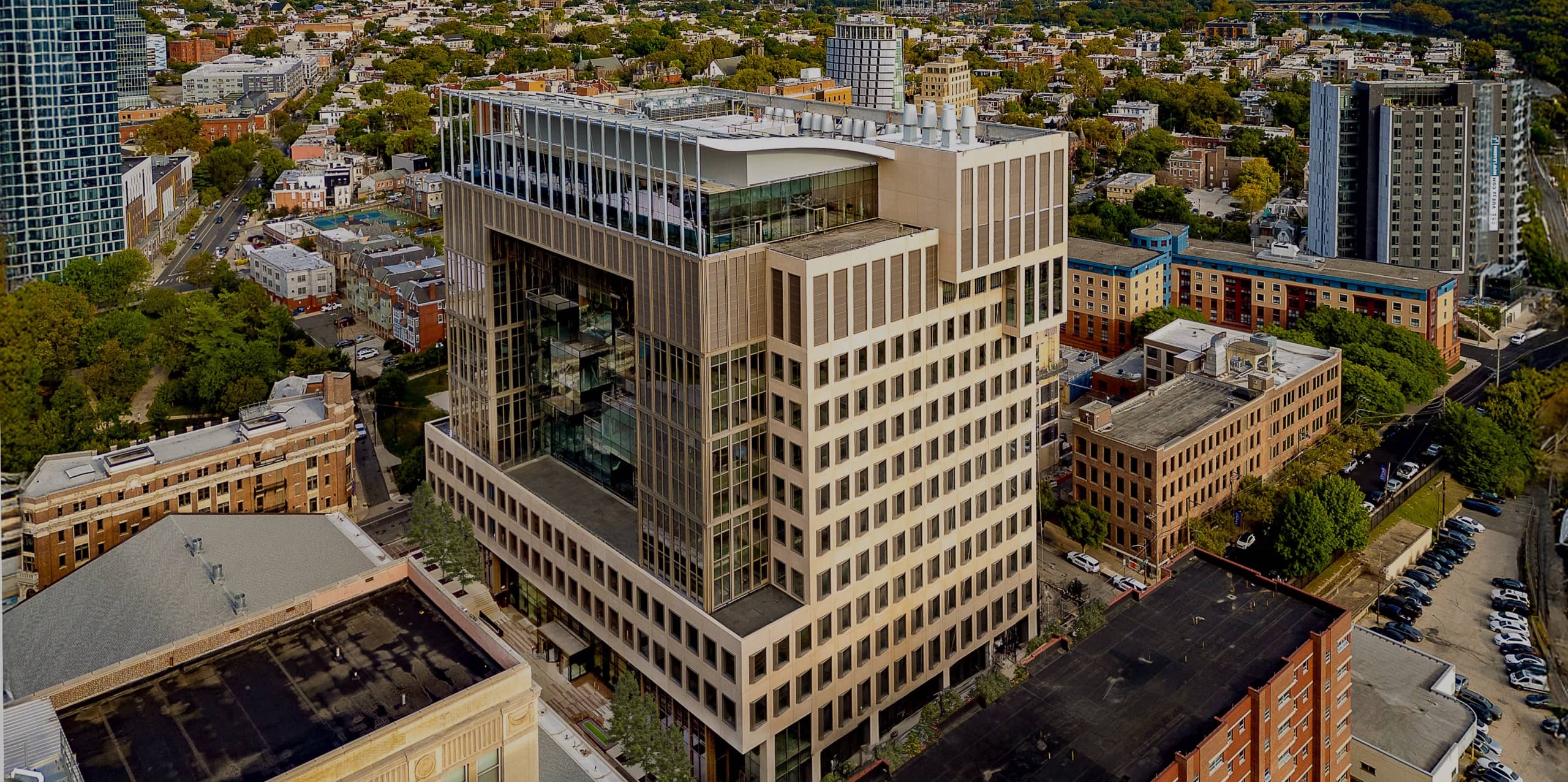
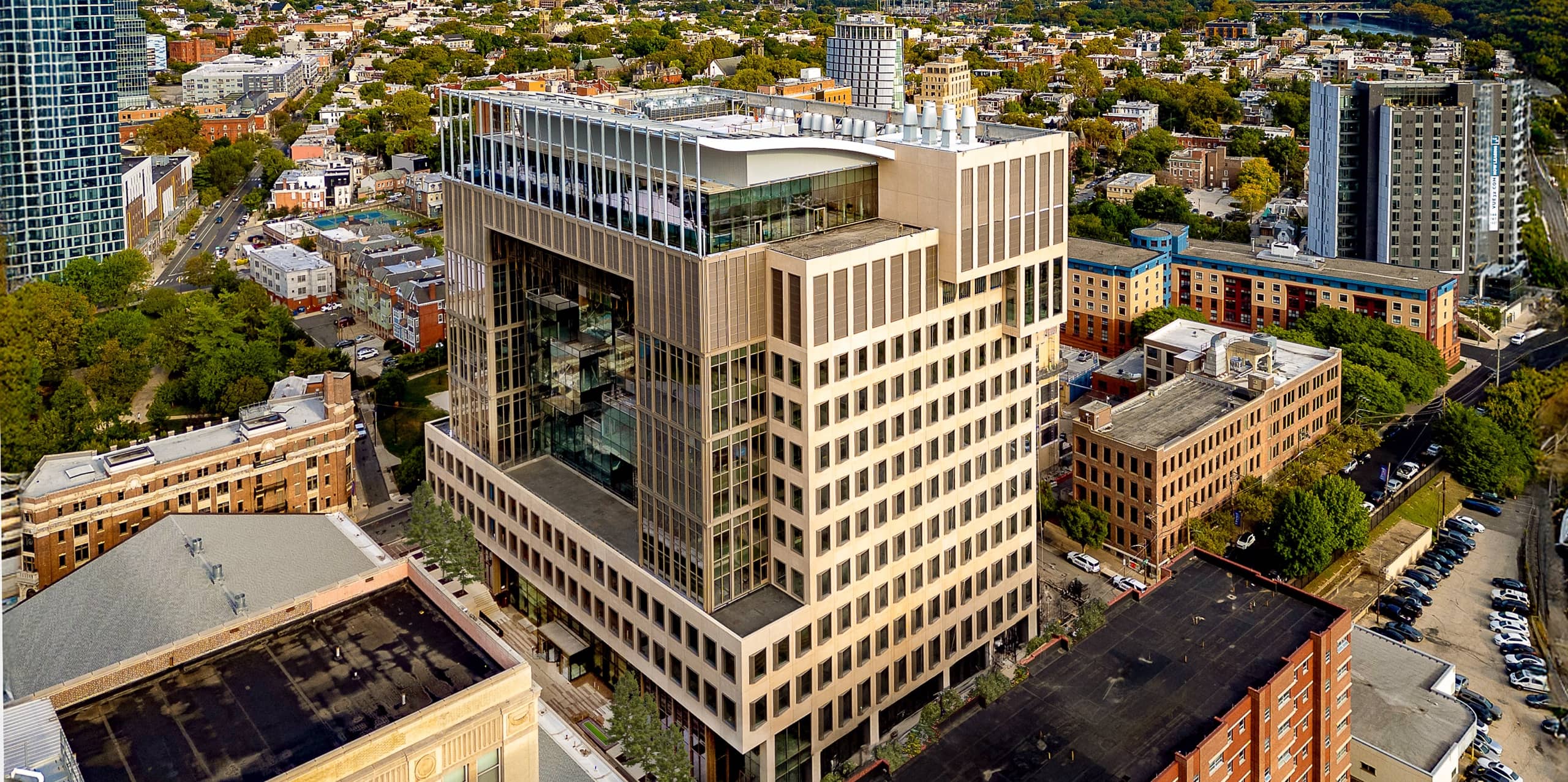
High End Amenities
Designed for World-Class Science
At 3201 Cuthbert Street, you’ll find all the amenities an innovative life sciences company needs to succeed.
Six fully enclosed loading docks & five service elevators with up to 8,000 LB capacity
Best practice chemical storage space & pH neutralization capability
Generous space for tenant equipment & vertical shaft infrastructure
15 watts/SF power for lab areas with significant emergency back-up power
HVAC can be up to a 70% lab to 30% office split, with 2.0 CFMs/SF for lab areas and 6.3 CFMs/SF for cGMP areas
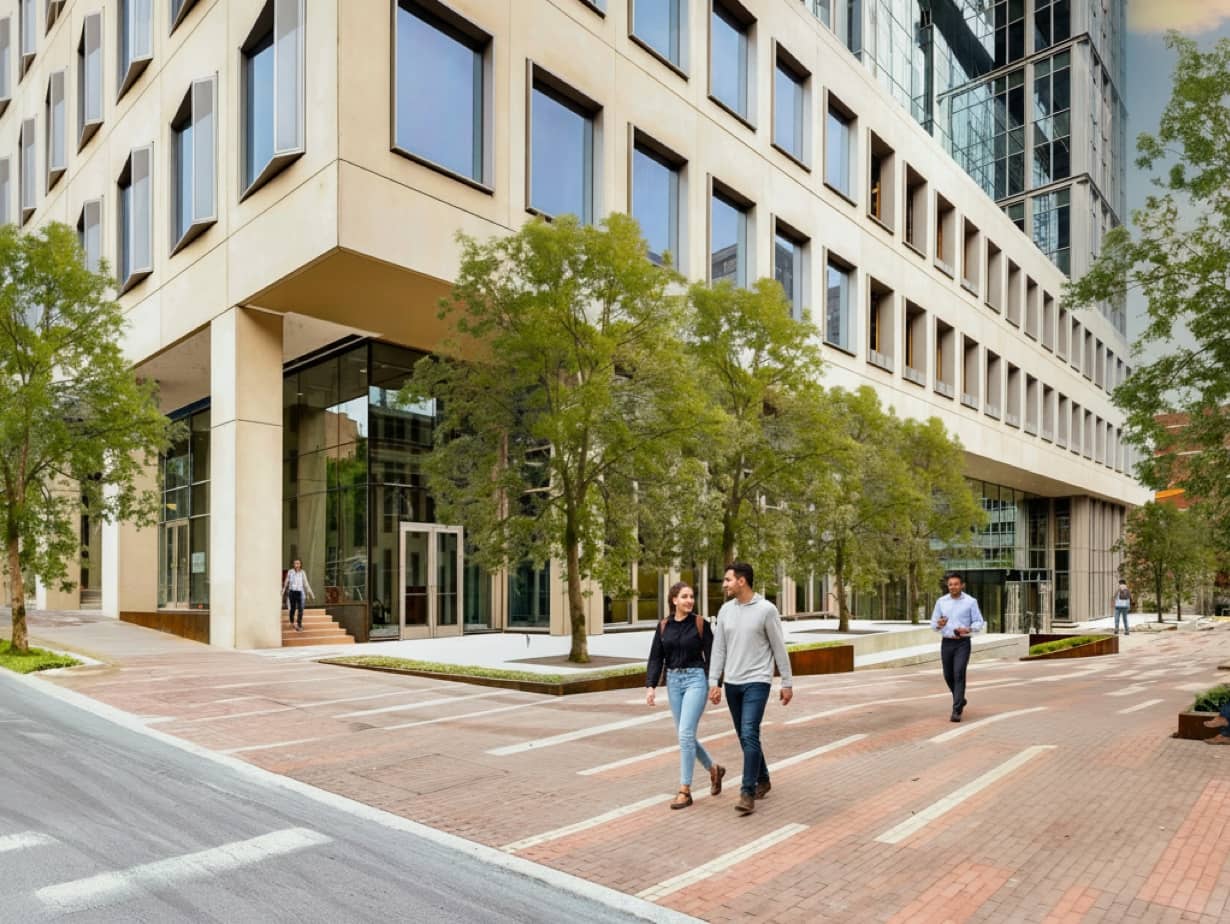
Lab/office floor loading capacity of up to 175 LBS/SF, including finishes
Excellent vibration criteria of up to 2,000 MIPS
Building can accommodate cGMP manufacturing and vivarium with supplemental HVAC
Capacity to accommodate bulk process gases
Cuthbert Walk provides a lush, landscaped park environment with places to gather and flexible seating
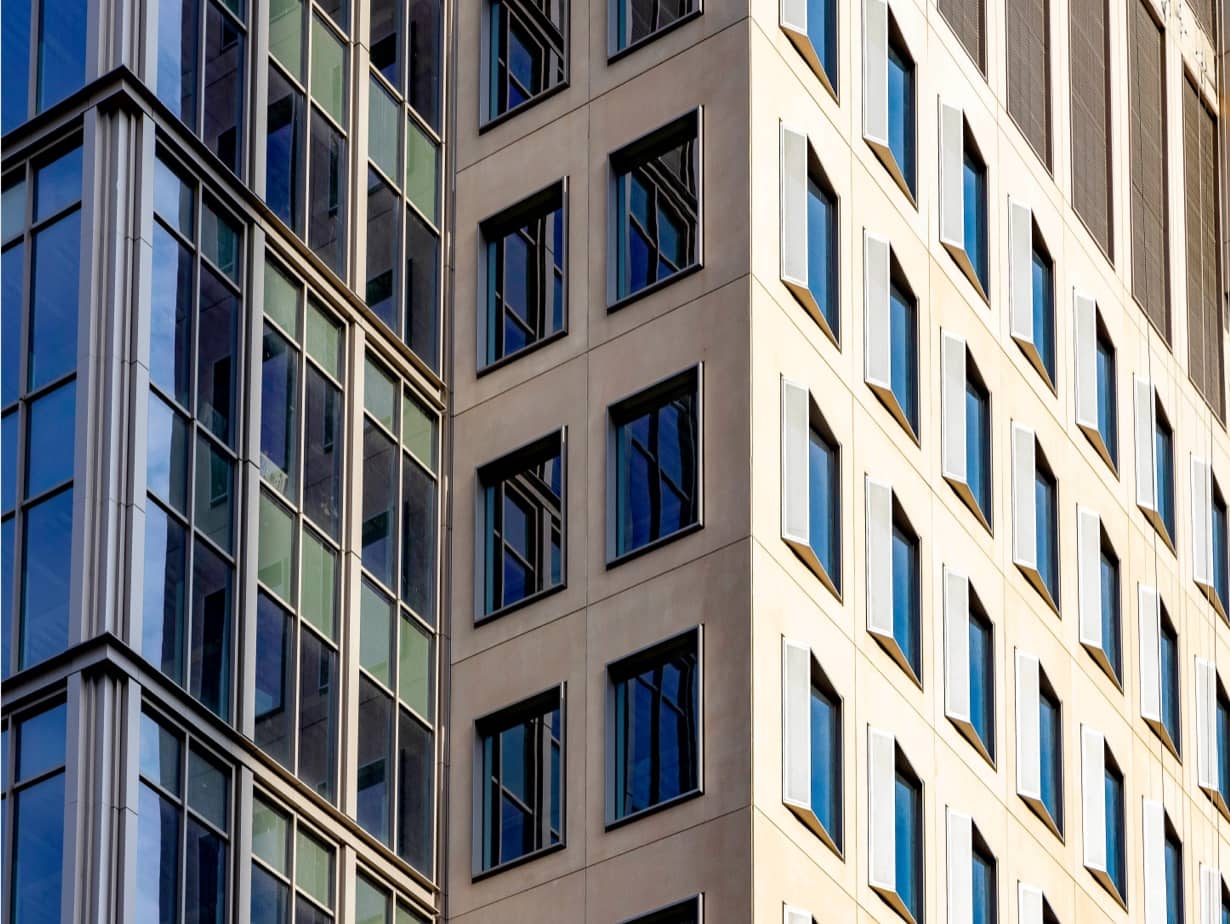
Outdoor access from private terraces
Secure indoor bicycle storage, locker rooms and showers
Underground car parking is available
Ground level food and beverage options will provide a valuable amenity to the building and neighborhood
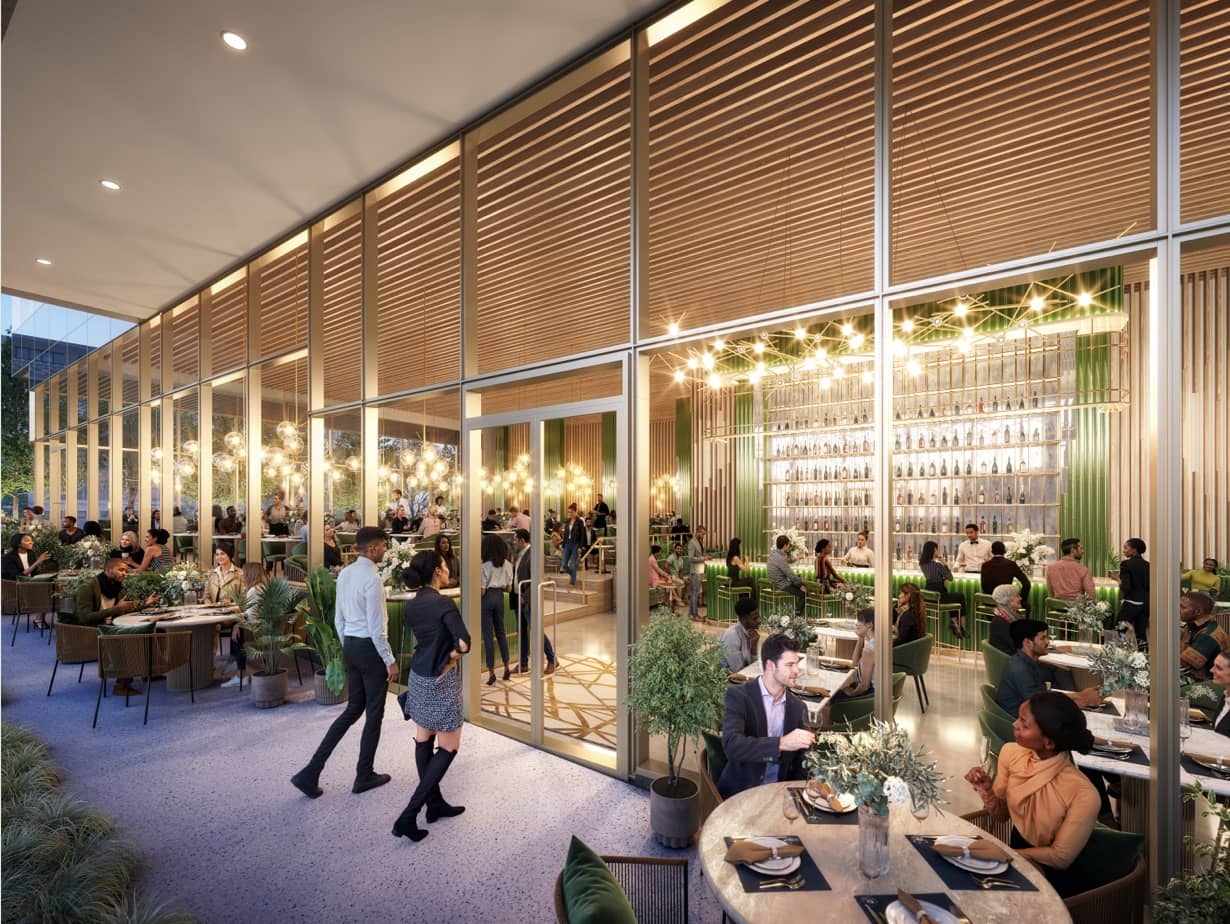
In the Center of
the Action
The largest life sciences property in Philadelphia, 3201 Cuthbert Street sits opportunistically at the center of the growing University City life sciences district within Drexel’s campus.
- Located in the Heart of University City’s life sciences district
- More than 10% of the world’s cell and gene therapy companies are based in Philadelphia
- Between 2019-2024, Philadelphia life sciences companies secured more than $6.5 billion in life sciences venture capital funding, the eighth-highest amount in the world
- Greater Philadelphia maintained its spot as the #4 life science market in the United States, according to EConsult Solutions’ July 2025 report “City of Philadelphia: A National Life Sciences Leader”
In the Center of
the Action
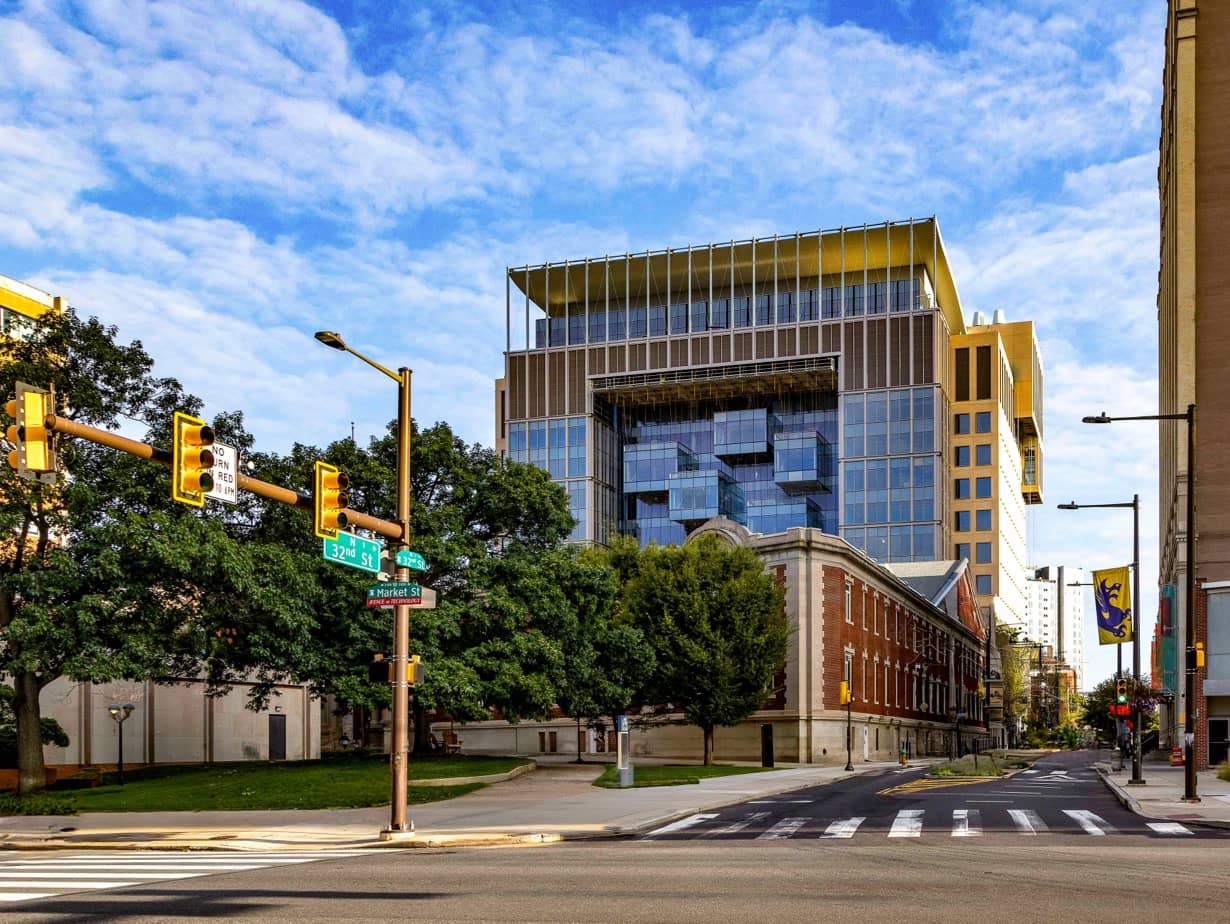
Location
Ultimate Access
- The major institutions in proximity to the site include:
- Drexel University
- University City Science Center
- Penn Presbyterian Medical Center
- CHOP
- Penn Medicine
- University of Pennsylvania
- There are dozens of life sciences companies within a 0.5 mile radius of the site, including:
- Spark Therapeutics
- GSK
- Amicus Therapeutics
- Century Therapeutics
- Charles River Labs
- AskBio
- Avid Radiopharmaceuticals
- Tmunity
- Carisma Therapeutics
- The major transit stops in proximity to the site include:
- 33rd Street Trolley Station
- Septa 30th Street Station
- Amtrak/30th Street Station
- Septa 36th Street Station
- Septa 34th Street Station
About Gattuso Development Partners
Gattuso Development Partners is a developer of exceptional, sustainable high-performance workplaces. We recognize that the right work environment is the most critical asset a business can offer to attract, retain, and inspire its employees and promote long term success.
To learn more, visit out website
About Vigilant
Real Estate Holdings
Founded in 2020, Vigilant Real Estate Holdings is a real estate investment firm focused on acquiring, developing, and operating strategic and diversified assets across the United States. The firm currently owns or controls more than one million square feet of industrial, manufacturing, and life science real estate in core markets nationwide.
To learn more, visit our website

